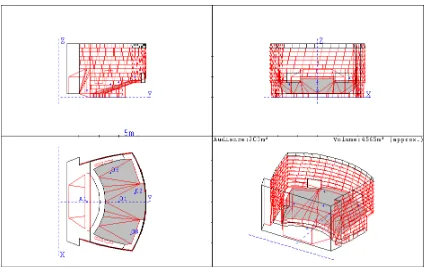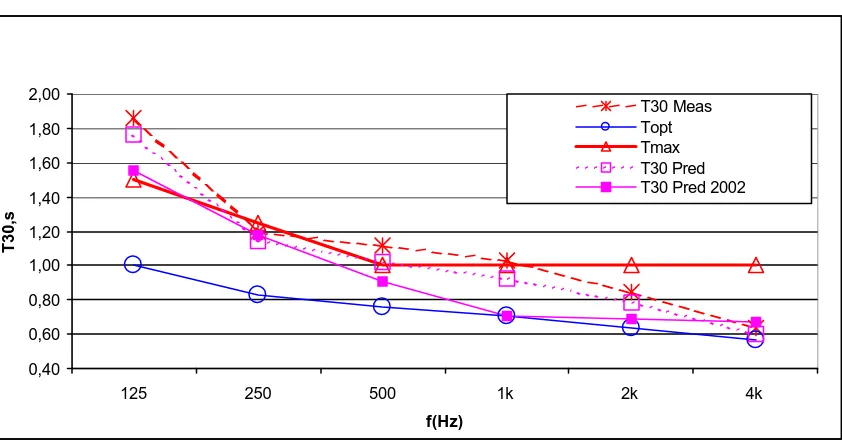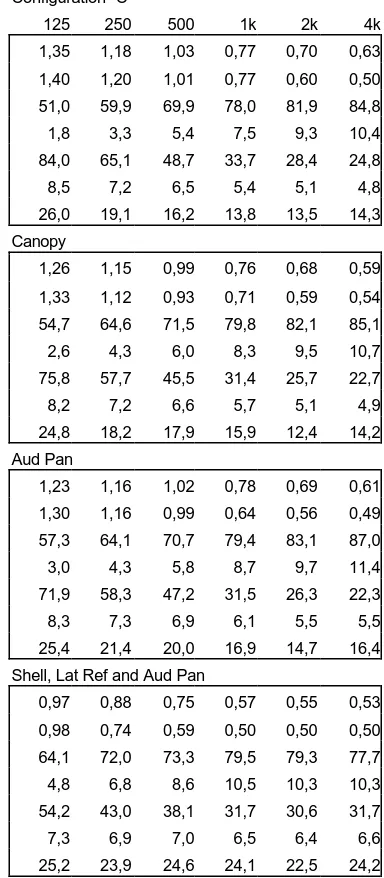ROOM ACOUSTIC QUALITY OF A MULTIPURPOSE HALL: A CASE STUDY
PACS: SS-RBA- 02
Ribeiro, Maria Rosa Sá
Centro de Estudos do Departamento de Engenharia Civil Faculdade de Engenharia da Universidade do Porto Rua Dr. Roberto Frias s/n, 4200-465 Porto, Portugal,
Tel: +351 5082135; Fax: +351 22 5081446;e-mail: mribeiro@fe.up.pt
ABSTRACT
This paper refers some solutions defined to adjust room acoustics to the aesthetics demands of architecture and to the reduced budget available for construction of a Multipurpose Hall. We present predicted and measured values of typical acoustical parameters, for the main purposes of the Hall: Cinema, Conferences and Music. Our objectives were: To assure the necessary sound insulation to prevent noise annoyance; to assure a “non-responsive” room in order to verify the acoustical conditions for a cinema, without disregarding speech intelligibility and to adjust room acoustics for music concerts. Should we use physical elements or a sound reinforcement system would be the best choice?
INTRODUCTION
The Multimedia Centre of ESPINHO (CMM) is a new cultural building located in ESPINHO, a small town near by the sea, at about 30Km south of Porto. It was meant to be a cultural reference for the city in which two main events are very famous: The International Animated Film Festival - CINAMINA - and an International Music Festival. The CMM integrates an Auditorium, a Planetarium, a small conference room and a space for temporary art exhibitions.
The architectural, structural and mechanical projects had already been defined when acoustics was thought of, as being a very important issue, to justify an acoustical adviser. While analysing the building plans we realized there were several areas needing deep acoustical intervention, from the point of view of sound insulation (airborne and structural), internal acoustics and HVAC system Noise and Vibration Control. As a consequence of the reduced initial budget for construction, and the high extra value expected to implement the acoustical solutions, it was decided, in what concerns the Auditorium, to give priority to the Cinema acoustics, since a big investment in high technological equipment was already being made. Besides, it was decided not to considerer the HVAC system noise and vibration control, although we expected values for background noise without audience, exceeding the noise criteria curve NC35. It was then assumed that this important issue would be solved by “administrative” control measures.
acoustics for music concerts, considering the use of physical elements and eventually the use of an electro acoustical sound system, to enhance reverberation, to improve the reflected sound and “tune” the Hall for the different kinds of musical performances, ranging from a piano solo, a string quartet, a chamber group or a large percussion session.
In this paper we will present the acoustic specifications we would like to achieve for reasonable performances regarding the multiuse desired for the space, the values predicted by computer simulation using a room acoustics prediction software and some measured values of the main parameters, typically used to define acoustical quality of a room, according to ISO 3382(1). We will compare these values with those obtained from Barron’s revised theory (2) and finally, considering the Hall a space for music performances, we will present the global quality factor, according to Arau-Purchade’s theory (3).
AUDITORIUM DETAILS
The Auditorium is geometrically fun shaped approximately 18 m long and 24 m wide and an average volume of 5000 m3. Its seating capacity is 281 places distributed into 10 rows, defining an amphitheatre with a rake angle of 20 degrees. The audience occupies 160 m2 of superficial area, corresponding to an acoustical seating area of 230m2. The average volume of the main Hall is 3300 m3. The stage has about 1700m3 and its configuration can be adjusted, allowing a variable stage opening area, according to the type of music and the number of musicians. The floor stage can be raised over 0,90m; a cloth “iron curtain” can be lowered as desired, and we can also rotate the two lateral doors connecting the stage to the dressing rooms. This way it's possible to vary the width of the scenery from a minimum overture of 14x6 m2, for small music groups' performances, to a maximum of 21x 12 m2 for cinema or a complete orchestra. In our study we used three stage configurations: (A) maximum scenery opening area and floor stage raised, a situation in-between the use for cinema and for conferences, (B) maximum overture of width scenery for cinema and (C) for music performances.
Searching for the most suitable solution for music we tried several hypotheses concerning physical elements and several possible arrangements, to have a perception of the room acoustical behaviour. The physical elements considered were:
Acoustical Shell (H1): We thought that one shell easy to mount and dismount and, as a consequence, light weighted, would be more suitable for the case than a traditional, massive and well-structured shell. We assumed then, some possible loss at low frequencies. For simulation we used, as a model, one of the several trademarks shells commercially available. As a first step we decided to use 20mm thick flat wooden panels: a central one 4,2m high and 8 m wide, two lateral panels at 122 degrees and three upper panels, a central, trapezoidal shaped one, at 113 degrees and two lateral, triangular shaped panels in order to “close” and complete the upper part of the shell.
Canopy (H2): We assumed a canopy composed by two overhead trapezoidal shaped stage panels, one with 12/10 base dimensions, 1,55m in depth and a 15 degrees slope and the other, at the front stage, with base of 14/12 m, a depth of 2,2 m and a slope of 8 degrees.
Lateral Reflectors (H3): Four lateral reflectors, each over 4 m2, were positioned at lateral walls, at 5 m height, along the first five rows of seats.
Audience Overhead Panels (H4): Over the audience, we considered three panels: a rectangular one, 14x2 m2 made horizontally and two trapezoidal ones, one with base 14x12, 2m deep and 14 degrees slope and the other with base 10/8, a depth of 1,7 and a slope of 30 degrees.
Figure 1- “4 View” model for configuration "C" with Acoustical Shell and Lateral Reflectors
GENERAL ACOUSTIC SPECIFICATIONS
[image:3.596.84.512.516.577.2]In table 1 we present the values we have specified, for reverberation times, as a compromise considering the auditorium's multipurpose and the recommended values by the manufacturer of cinema's sound system. Table 2 presents the “optimum” values for the usual room acoustical parameters, according Arau's theory (3).
Table 1 – Specified reverberation values for different uses
f (Hz) 125 250 500 1k 2k 4k
Cinema 1,00 0,83 0,76 0,71 0,64 0,57
Conferences 1,30 1,10 1,00 1,00 1,00 1,00
Music 1,70 1,50 1,40 1,30 1,20 1,00
Table 2 – "Optimum” values for different acoustical parameters an different uses
Acoustical Parameters Cinema Conferences Music
Reverberation Time (Tmid,s) 0,735 0,85 <T mid < 1,30 1,30< T mid < 1,83 Early Decay Time (EDT,s) 0,648 < EDT mid <= 0,81 1,04 < EDT mid <= 1,56
Definition (D, %) >= 65 45 < D <= 60
RASTI (%) > 75
Clarity (C, dB) C50 > 6 -2 < C80 < 4
Strength (G10, dB) G10 > 0 G10 > 0
[image:3.596.85.511.619.760.2]DATA RESULTS
[image:4.596.85.516.292.452.2]To evaluate the interior acoustical conditions of the auditorium for cinema/conferences we made acoustical measurements using B&K equipment and we modelled the room using commercial advanced Room Acoustic Prediction Software (4) to obtain the parameters in accordance with the ISO 3382(1). Table 3 and Figure 2 presents the mean values measured for configuration "A" over five receivers and for three omni directional sound source positions on stage. Table 4 presents the predicted acoustical data for music concerts, using the defined physical elements: Acoustical Shell (H1/AS), Canopy (H2), Lateral Reflectors (H3/LR) and Over Audience Panels (H4/OAP), as well as two sets of data considering two arrangements (H1+H3) and (H1+H3+H4). We used the same software as before but in a more advanced version, considering configuration “C”, an omni directional sound source placed at centre of the stage and four receivers in the seating area. As a starting point of our study, trying to dress the space for music performances, we present the predicted values considering the two real configurations “B” and “C”, being, in fact, used for Cinema and Music.
Table 3 – Measured and predicted Values for Cinema/Conferences
f(Hz) 125 250 500 1000 2000 4000
Parameters
Values Meas Pred Meas Pred Meas Pred Meas Pred Meas Pred Meas Pred TR30, s Mean
Stdev 1,86 0,16 1,77 0,01 1,20 0,06 1,15 0,01 1,13 0,04 1,02 0,01 1,02 0,06 0,93 0,02 0,85 0,04 0,78 0,03 0,70 0,02 0,60 0,04 EDT, s Mean
Stdev 1,48 0,21 1,75 0,13 1,06 0,1 1,16 0,14 0,96 0,14 1,16 0,22 0,9 0,09 1,14 0,41 0,72 0,08 0,86 0,36 0,56 0,03 0,60 0,49 C80, dB Mean
Stdev -1,7 2,1 0,2 0,85 8,9 0,3 3,9 0,51 9,6 1,5 5,9 1,49 8,8 1,2 6,6 2,71 9,8 1,2 8,2 3,93 12,9 1,8 11,2 4,78 D50, % Stdev Mean 32 9 41,5 1,83 83 2 1,98 60 81 5 8,64 72 76 8 13,90 73,3 78 7 16,29 76,6 87 5 83,7 14,0 6 TS, s Mean
Stdev 117 10 115,1 8,26 36 3 64,3 3,35 35 6 42,4 9,85 39 11 38,5 16,90 34 5 32,2 20,31 24 8 20,8 15,5
Figure 2 – T30 values for configuration “A”
0,40 0,60 0,80 1,00 1,20 1,40 1,60 1,80 2,00
125 250 500 1k 2k 4k
[image:4.596.87.508.489.709.2]Next table we present some predicted acoustical data for music concerts, using the defined physical elements: Acoustical Shell (H1), Canopy (H2), Lateral Reflectors (H3) and Over Audience Panels (H4), as well as two sets of data considering two arrangements (H1+H3) and (H1+H3+H4). We used the same software as before but in a more advanced version, considering configuration “C”, an omni directional sound source placed at centre of the stage and four receivers in the seating area. As a starting point of our study trying to dress the space for music performances, we also present the predicted values considering the two real configurations “B” and “C”, used for Cinema and Music.
Table 4 – Predicted values for music
Configuration "B" Configuration "C"
125 250 500 1k 2k 4k 125 250 500 1k 2k 4k
T30/s 1,45 1,16 0,99 0,75 0,66 0,62 1,35 1,18 1,03 0,77 0,70 0,63
EDT/s 1,44 1,10 0,93 0,62 0,59 0,52 1,40 1,20 1,01 0,77 0,60 0,50
D% 44,2 54,6 58,9 75,2 75,6 79,7 51,0 59,9 69,9 78,0 81,9 84,8
C/dB 1,4 3,5 4,9 8,5 9,0 10,4 1,8 3,3 5,4 7,5 9,3 10,4
TS/ms 94,8 69,9 56,5 36,7 34,0 29,7 84,0 65,1 48,7 33,7 28,4 24,8
G/dB 8,6 7,1 6,3 4,7 4,4 4,1 8,5 7,2 6,5 5,4 5,1 4,8
LFC% 29,6 25,4 23,0 20,2 19,3 19,6 26,0 19,1 16,2 13,8 13,5 14,3
Shell Canopy
T30/s 1,10 0,96 0,85 0,64 0,57 0,55 1,26 1,15 0,99 0,76 0,68 0,59
EDT/s 1,08 0,83 0,75 0,57 0,54 0,54 1,33 1,12 0,93 0,71 0,59 0,54
D% 59,0 67,3 69,5 75,2 77,7 77,2 54,7 64,6 71,5 79,8 82,1 85,1
C/dB 3,8 5,7 6,4 8,6 9,1 9,7 2,6 4,3 6,0 8,3 9,5 10,7
TS/ms 63,5 49,2 45,6 36,0 33,0 32,7 75,8 57,7 45,5 31,4 25,7 22,7
G/dB 8,1 7,4 7,7 7,0 6,5 6,6 8,2 7,2 6,6 5,7 5,1 4,9
LFC% 26,0 19,1 16,2 13,8 13,5 14,3 24,8 18,2 17,9 15,9 12,4 14,2
Lat Ref Aud Pan
T30/s 1,30 1,16 1,01 0,79 0,68 0,61 1,23 1,16 1,02 0,78 0,69 0,61
EDT/s 1,41 1,18 0,97 0,76 0,61 0,48 1,30 1,16 0,99 0,64 0,56 0,49
D% 52,9 61,7 68,9 79,0 82,0 85,8 57,3 64,1 70,7 79,4 83,1 87,0
C/dB 2,3 3,7 5,4 7,7 9,3 10,9 3,0 4,3 5,8 8,7 9,7 11,4
TS/ms 81,0 64,1 49,6 34,0 28,9 25,0 71,9 58,3 47,2 31,5 26,3 22,3
G/dB 8,3 7,4 6,9 5,7 5,4 5,2 8,3 7,3 6,9 6,1 5,5 5,5
LFC% 25,2 21,0 21,4 17,3 19,3 20,8 25,4 21,4 20,0 16,9 14,7 16,4
Shell and Lat ref Shell, Lat Ref and Aud Pan
T30/s 0,97 0,89 0,75 0,60 0,56 0,52 0,97 0,88 0,75 0,57 0,55 0,53
EDT/s 0,95 0,71 0,63 0,50 0,48 0,51 0,98 0,74 0,59 0,50 0,50 0,50
D% 63,5 71,1 72,9 81,1 80,5 78,3 64,1 72,0 73,3 79,5 79,3 77,7
C/dB 4,8 7,2 7,9 10,2 10,6 10,4 4,8 6,8 8,6 10,5 10,3 10,3
TS/ms 54,5 42,6 39,0 31,2 30,9 32,4 54,2 43,0 38,1 31,7 30,6 31,7
G/dB 7,3 6,9 6,9 6,3 6,5 6,8 7,3 6,9 7,0 6,5 6,4 6,6
LFC% 25,9 25,0 23,0 22,3 23,3 23,5 25,2 23,9 24,6 24,1 22,5 24,2
ANALYSIS OF RESULTS
The values were higher than the optimum specified ones for cinema but they stayed below the maximum values according to the reverberation times recommended by the cinema's sound system. The RASTI values obtained were higher than 75% all over the audience space, for a background noise due to HVAC system according to NC25 noise criteria curve.
More recent results considering the two real configurations "B" and "C", lead us to the following conclusions: For Cinema, the predicted reverberation times, are closer to the minimum values recommended by manufacturers, for frequencies above 500Hz and for lower frequencies are about the same as before (see figure 1). For Conferences, we lost some intelligibility at high frequencies but, at the middle ones, we have about the minimum values recommended. For Music, the predicted values are out of acceptable range, according our reference data. We have reverberation values below the minimum; the bass ratio, occupied, is slightly above the maximum allowed. The definition factor is over the maximum, and the clarity is significantly above the maximum allowed. The lateral energy is less than half of the acceptable value, even when using the lateral reflectors. The centre time values are less that 80ms which is in good agreement and the strength factor is positive, showing there's a reinforcement of sound due to the use of physical elements, especially when using the acoustical shell.
CONCLUSIONS
Facing those results we realized that the use of the physical elements as defined, the choices we made of materials and absorption coefficients, dimensions and placement of the physical elements seemed not to be the most appropriate. We were expecting some difficulties to adjust reverberation, since the surrounding walls are the main absorption in the room, far beyond the audience absorption, as usual in concert Halls. Still the results show that we have undervalued this case. We have already experienced the use of an acoustical shell, last year, at the International Music Festival. Unfortunately, due to the overbooked agenda of the space it was not possible to do the necessary measurements, to get more reliable conclusions. However, the subjective impression of most the participants were very positive referring a noticeable improvement on the sound quality, but musicians are still claiming for better stage conditions.
FURTHER DEVELOPMENTS
We would like to go on with our studies in order to obtain more acceptable acoustics for music. At present moment we believe that an electro-acoustical sound system might be an efficient and practical way, if not the only one, to adjust room acoustics, for this particular Hall. We intend to look for help, near the more experienced specialists in the electro acoustics field, hoping we might find a way to overcome the resistance from the more traditional musicians. We also expect to be able to measure the main acoustical parameters, by July, when an acoustical shell will be once again, temporarily installed, for the 2002 International Music Festival.
REFERENCES
(1)
ISO 3382 (1997), Acoustics, Measurements of the reverberation time of rooms with reference to other acoustical parameters.
(2)
Barron, M. (1998), Auditorium Acoustics and Arquitectural Design, E&F SPON.
(3)
Arau, H. (1999) : ABC de La Acustica Arquitectónica, CEAC, Spain.
(4)
Dalenbäck, B-I. (1992): Room Acoustic Prediction and Auralization based on an extended Image source model, PhD thesis, Chalmers University of Technology, Sweden.
(5)


